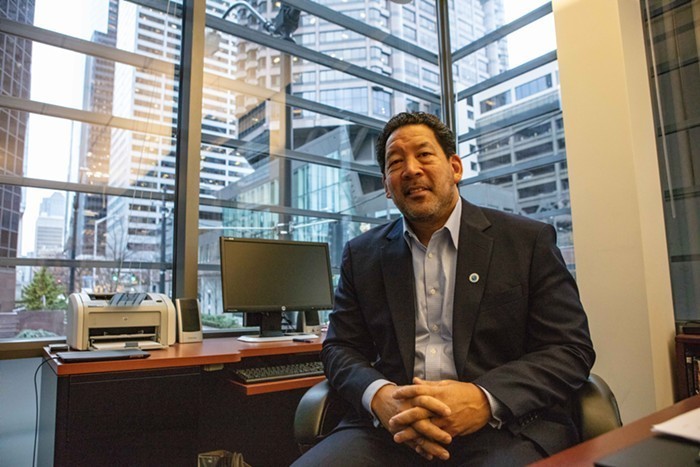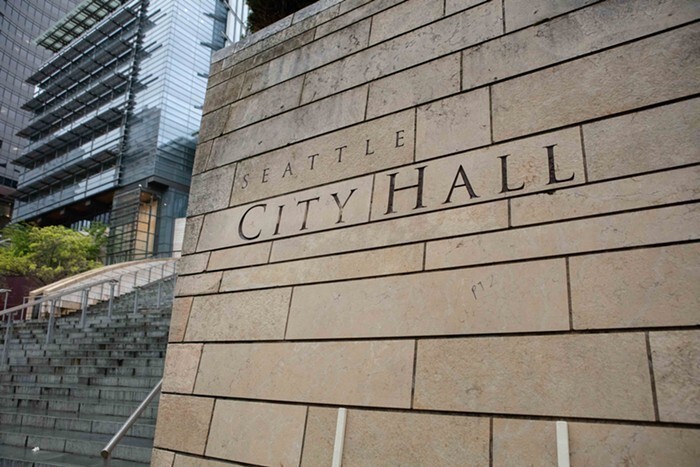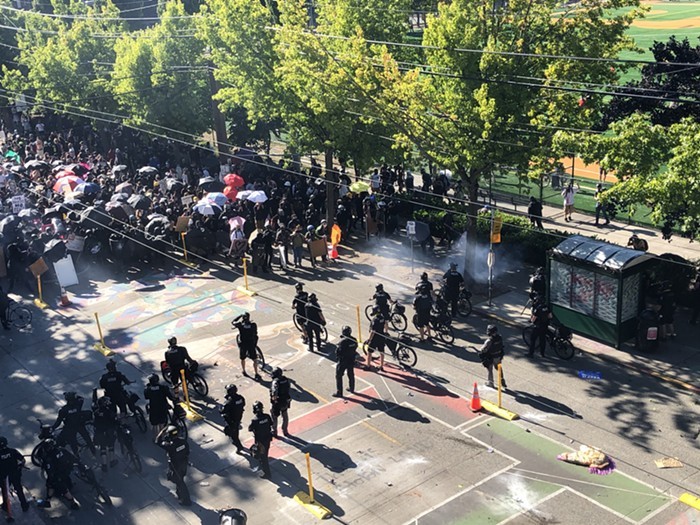Vince Lyons of the Wallingford Community Council is the first to admit that his neighborhood's newest tussle with a developer is "kind of ironic." Usually, he says, "we're trying to look at larger projects and get them to cut back on their bulk." But Lyons is involved in a new kind of neighborhood fight over a proposed development on North 45th Street, a project that would replace a one-story building and its adjoining parking lot with—well, a one-and-a-half-story building. With an adjoining parking lot.
So instead of fighting more density, the neighborhood is saying, "Hey, we want density," says Lyons.
The battle under way in Wallingford is similar to those brewing simultaneously in Queen Anne and West Seattle, where the same developer is planning squat, car-oriented chain stores on busy corners in the heart of pedestrian neighborhoods—places the city and neighbors have designated for larger, mixed-use buildings that promote street activity.
"They're doing just the opposite of what we would anticipate," says the director of the city's Department of Planning and Development, Diane Sugimura. Likewise, a member of a city design board, Joe Hurley, called it "ludicrous" to claim that this proposal comports with the growth anticipated in the neighborhood.
The site that would be razed on North 45th Street currently has three different storefronts—including the beloved Chinese restaurant/dive bar Moon Temple, a former cafe, and a former clinic.
The developer, Michigan-based Velmeir Companies, has submitted designs to replace the entire building with a retail pharmacy, including a partial second story providing room for storage and bathrooms. Velmeir won't comment on who the pharmacy client is, but the designs appear to suggest it will be a CVS. CVS spokesman Mike DeAngelis says, "We have no announcement at this time for store openings in Seattle."
Velmeir isn't proposing under-building just a little. The city allows buildings up to 40 feet tall and with more than 61,000 square feet on that lot—this pharmacy would be less than 10,000 square feet. Velmeir project manager Wayne Shores says what happens to the site is the "client's decision"; they're still "very early" in the process and "discussing all options."
When asked about neighborhood complaints that the proposal is at odds with the city's goal for concentrated activity on the busy block, Shores said the company is "taking all the comments into consideration."
On August 5, in a sweltering community center, dozens of Wallingford residents swarmed an early meeting of the design review board to testify on the project. Versions of the questions "Why can't it be taller?" and "Why does it need so much parking?" were brought up repeatedly; people pointed out that many businesses on the strip do just fine without parking. Other neighbors mocked the corporate architecture that ignores the surrounding neighborhood, calling it an "obvious... copy/paste job," "a California strip-mall knockoff," and "a cruel joke."
That last comment came from Wallingford resident Doug Nellis, who points out that Capitol Hill residents faced a similar problem with a pharmacy—and won.
In 2003, at Broadway and Pine Street, Walgreens had proposed a one-story pharmacy with a surface parking lot. After the neighborhood protested, Nellis says, "Walgreens took back their original design and built what is a fairly decent building." That "fairly decent building" is the Broadway Crossing, a mixed-use building with 44 units of affordable housing, developed in conjunction with Capitol Hill Housing, that has won numerous local and national awards.
Meanwhile, on Queen Anne Avenue North and West Mercer Street, the same developer, building for what appears to be the same client, has proposed a similar single-tenant development far below the allowed height and usage of the lot.
"It's almost unheard of that people would want to underutilize such valuable real estate," says Queen Anne resident and architect Matt Roewe. Another proposal would do the same thing in West Seattle at Fauntleroy Way Southwest and Southwest Alaska Street.
But can the city help?
They're limited, says Sugimura, by city rules—and right now, there's no minimum-density requirement.
Which is why city council member Richard Conlin wants to add new rules on minimum density in certain places, as a way of preventing under-building. "To me, this is the perfect example of why we need minimum density [requirements]," says Conlin. But the Wallingford and Queen Anne locations have already had their first design review meetings, and as long as they proceed through the application process, they'll be held only to the standards that were in place when they first applied—new legislation won't affect them.
Neighborhood activists have suggested delaying the projects long enough that they will face new regulations. But Sugimura cautions that if the city forces the developer through too many review meetings "just to delay [the project]... that's just a lawsuit waiting to happen." So Conlin says he's asked DPD to research ways the city council can legally affect the outcomes of these projects. Both Conlin and Sugimura name-check the Broadway Crossing building as a model for what these projects should become.
And though he doesn't know what that legislation may look like, Conlin seems confident he can pass some sort of minimum-density legislation this fall. After speaking with colleagues, he says, "I can pretty much guarantee you that I'll have a majority on this, and possibly unanimous." ![]()



















