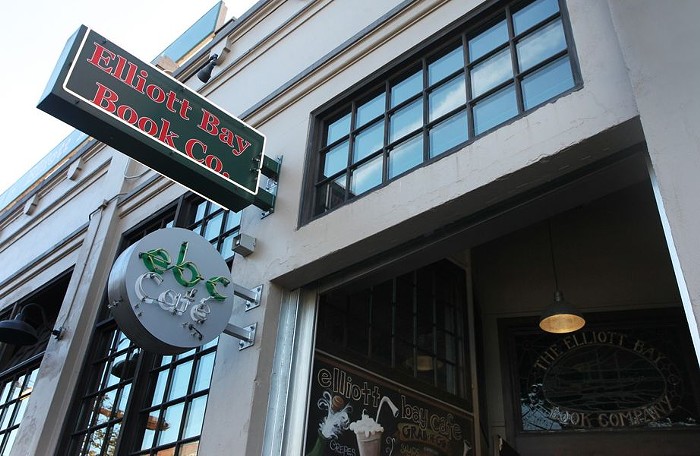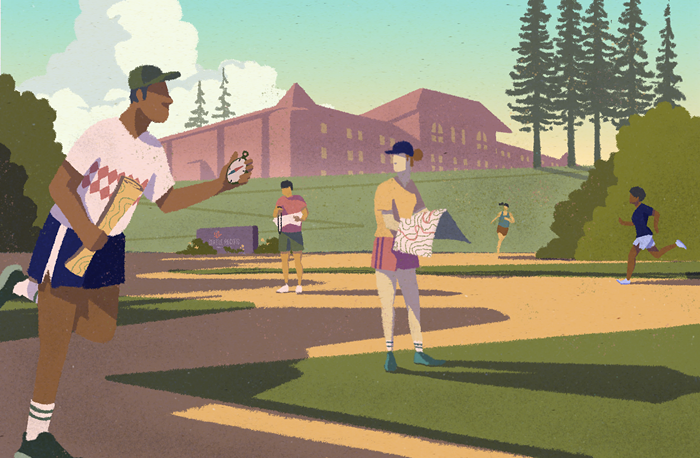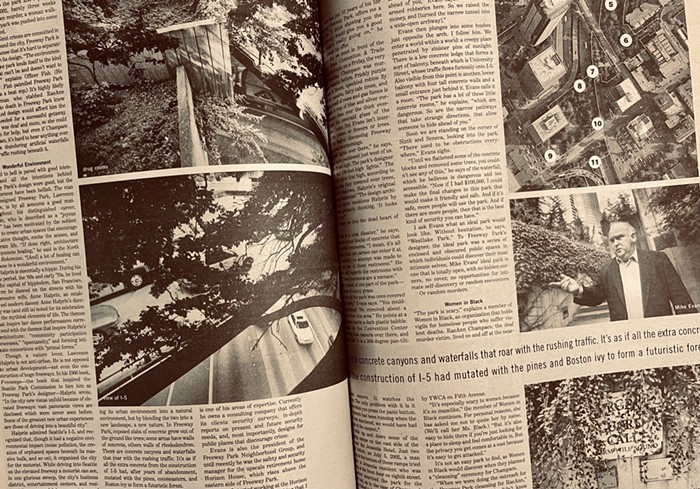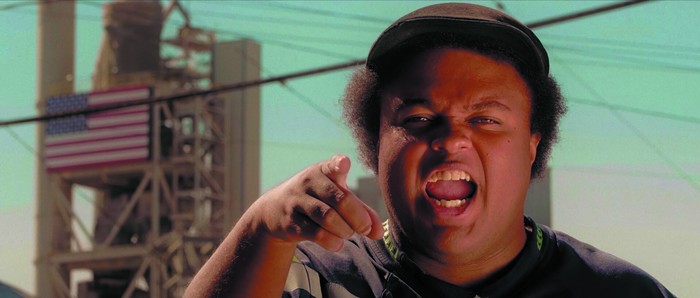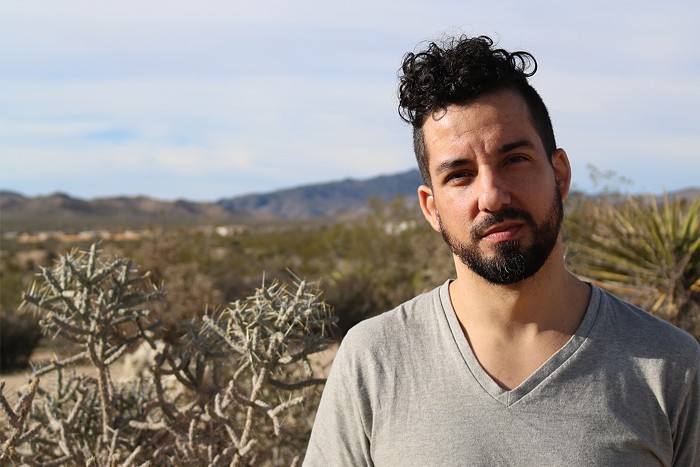
- Kelly O
- Yesler Terrace as it now stands.
Virginia Felton, a spokeswoman for the SHA, says a final development plan won't be approved until the organization has a chance to digest the project's environmental impact study (EIS), which is slated for release this Thursday. The SHA still hasn't committed to one-to-one on-site replacement of its extremely low income units, as some critics have demanded. Felton says that between 70 and 83* of those units could be relocated two blocks east of the current Yesler Terrace site, closer to the International District. "But we're proposing adding almost 1,000 workforce housing units to the site for people who aren’t super affluent or very low income, which is a big deal," Felton adds.
Some affordable housing advocates are still critical of the plan. "It’s hard for me to understand the emphasis on workforce housing when studies show that the biggest gap in affordable housing availability is on the lowest end of the scale—30 percent and below median income level," says Tim Harris, director of Real Change newspaper. "That said, I think that any addition of affordable housing is a step in the right direction."
Specifically, the housing breakdown looks like this: 561 extremely low-income replacement units (for example, a two-person household would have to make less than $20,600 to qualify); 290 very low-income units (two people making less than $34,250); and 950 workforce units (two people making less than $51,550). The remaining units—3,199—would be higher end market-rate units for families who earn Seattle's median income of $85,600 or above.
*This post has been updated to reflect a new range of extremely low-income units proposed for off site development.
Along with analyzing the environmental impacts of adding 4.3 million square feet of residential space to the area, the EIS will include impact projections for 900,000 square feet of office space, 88,000 feet of commercial space, 5,100 parking stalls, and 65,000 square feet of space devoted to community centers and day cares.
Felton says the SHA is aware that transit advocates think 5,000 parking stalls is too much. "I think we’re all in agreement that we want less than that," Felton says. "The goal of the preferred alternative is to use the maximums so we get the best information about appropriate mitigation. It's not necessarily what we want to shoot for." She adds that the SHA doesn't yet have a more realistic number of parking stalls the redevelopment will hold but says the organization is exploring dual-duty parking lots, which would be reserved for businesses during the day and residents at night.
The SHA hopes to have a final development plan ready for the organization's board of commissioners to approve during their May 15 meeting. After that, the group will work with the Department of Planning Development and the city council to draft legislation that would address zoning upgrades and land use amendments for the site. The 20-year project isn't slated to break ground until the fall of 2012. Current Yesler Terrace residents will receive relocation notification and assistance 18 months before the current buildings are razed.
