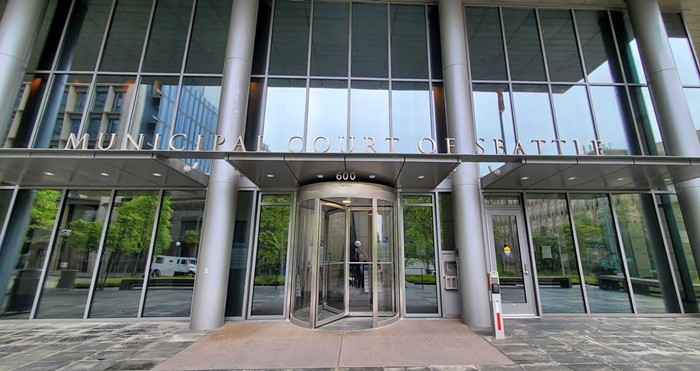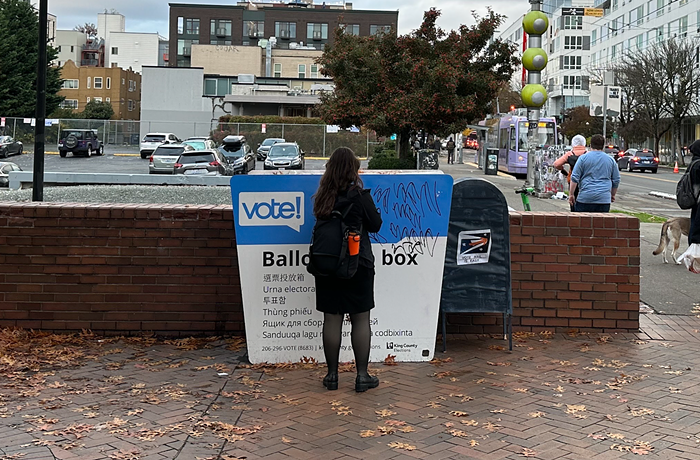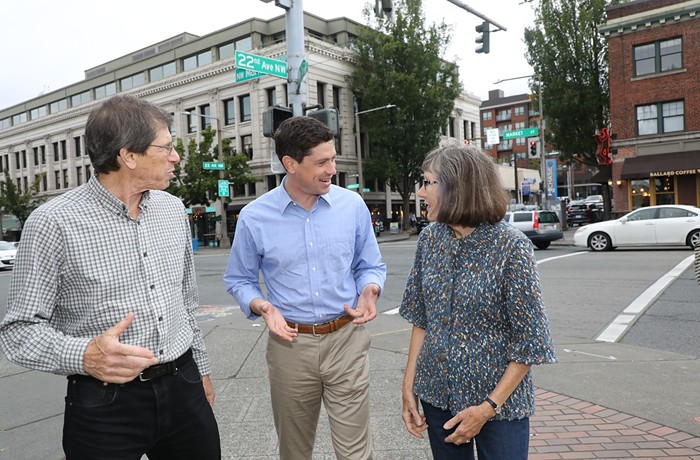News
Dec 16, 2010 at 4:00 am
New Construction Rules Will Promote Row Houses (Like Brownstones, Only Less Expensive and Made of Wood)
Comments
Please wait...
Comments are closed.
Commenting on this item is available only to members of the site. You can sign in here or create an account here.



















Yay on the death knell for the crappy 4 pack townhouse and the omnipresent and ugly first floor garage!
Sit on the stoop smoking a cig and drinking a beer like I was back in Long Island City.
We should be preserving older buildings and moving forward with Seattle's architecture. Whether that be commercial or in this case, residential.
It's a beautiful city and should not be ruined by cheap materials as a way to make a buck!
Townhouses can be off the alley, even when you row houses in front, so you can mix types on one parcel.
Townhouses were built in rows because it was the easiest way to house a lot of people on the small lots near all the stuff found in the centers of towns big and small.
The west coast took it upon itself to ruin the word "townhouse" with those ridiculous garage-straddling boxes, built nowhere near anything resembling walkable urban space with goods and service.
(Don't even get me started on what this coast's euphamizing capitalists have done to the words "town center.")
"It's a joke, son!"
Not mentioned in the December 14, 2010 Stranger article by Dominic Holden is the Green Factor. This is a landscape rating system that does not require that trees be planted on multifamily lots, or protect existing trees from being bulldozed prior to construction.
Instead, required points are scored by planting trees offsite in the adjacent parking strip. A 5 foot wide patch of soil cannot contain enough roots to grow more than a midget-sized tree. Neither can a 5 foot wide slice of sky in the reduced building footprint setbacks allow wide, spreading trees that offer respite from ugly architectural structures.
This is contrary to the citywide canopy cover goal mandating shade over 30% of the city. This new housing ordinance actively subverts the Comprehensive Plan recognition of the value of a vibrant urban ecosystem.
Also not mentioned in the article is that it changes the development code to repeal part of the protections for exceptional trees (defined as the 1% of the largest trees of each species in the city). The exceptional tree ordinance previously protected exceptional trees located within the setbacks. Setbacks position structures in the center of lots to serve as a buffer against the neighbors. I don't think the city council realizes how aghast a citizen becomes when his neighbor is allowed to build a 3 story structure right up next o the property line. It causes mistrust of city government, and results in an election-time attitude of "Throw the Bums Out!". (emphasis mine)
With required open space being renamed "Amenity Space", a connotation is implied that it is optional to have part of a lot remain unoccupied by an impervious foundation and roof covering the soil. The Seattle Planning Commission recently stated that this open space 'is the cake, not the frosting'; a direct contradiction in this game of landscape poker semantics.
For a short video of a Seattle Urban Forestry Commission blasting this proposal, click here. When asked by the commissioners if canopy cover goals were considered in the drafting of the draft over the previous 2 years, staff can be heard answering "NO". http://www.youtube.com/watch?v=5VE9no5-3…
For the polite letter the commission sent to council, saying this multifamily would result in unnecessarily reducing canopy cover, click here. http://seattle.gov/trees/docs/Commission…
Go plant your 500,000,000 trees in the 92% of the city not covered by this zoning change. But this is how real mixed-use cities get built. This is how you create residential streets that people can walk down and create the requisite density for real transit service. This is how you build a city that functions.
Seattle and it's fucking "open space" obsession. This place is nothing but open space. Yeesh!
Seattle is not anywhere near the top in terms of parks/open space per capita or as a % of land area. http://www.tpl.org/tier3_cd.cfm?content_…
Which means we do need to be concerned about loss of green everywhere. Not to speak of the tacky but high priced developments sure to result; the ordinance does NOT stop "six pack" townhouses or other ugliness. Or the loss of sound lower rent housing because the council made no accommodation whatsoever of lower income peoples' needs in this rezone.
As for the distinction between row houses and townhouses, they're very similar and a debate over their respective merits is missing the point I think. The most important development here is that the city is no longer requiring developers to provide parking and there will be incentives for outward facing development as opposed to inward/auto-oriented development. As the article rightly notes, it’s the parking requirement that’s largely responsible for many of the dreaded “six-pack” developments we’ve seen built in the last decade.
People in this city are going to scream and pull their hair out over these zoning changes, but the truth is that in the long run the city should extend these rules beyond the 8% it will apply to. What I think is discouraging about many of the arguments I see against density-encouraging measures like this is that they seem to ignore the fact that the city is growing. Fighting density in the region’s urban centers is, indirectly, an endorsement of cul-de-sac/big box sprawl in the region’s suburban edges.
@17: From what I've read, developers aren't necessarily in love with the six-pack townhouse model. They built them simply because it was the cheapest way to fulfill the minimum parking requirement. With that gone (in 8% of the city), we're likely to see less of that style.
What I don't understand is why everybody seems to hate townhouses. Whenever I walk/bike through a quiet Seattle neighborhood I've always enjoyed the townhouses...