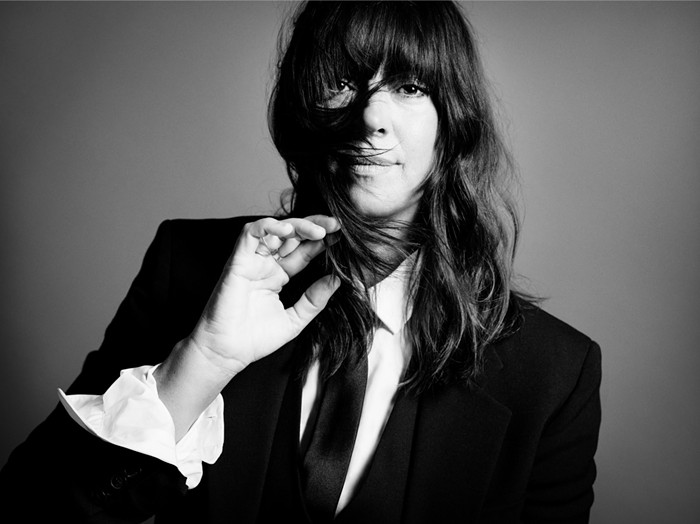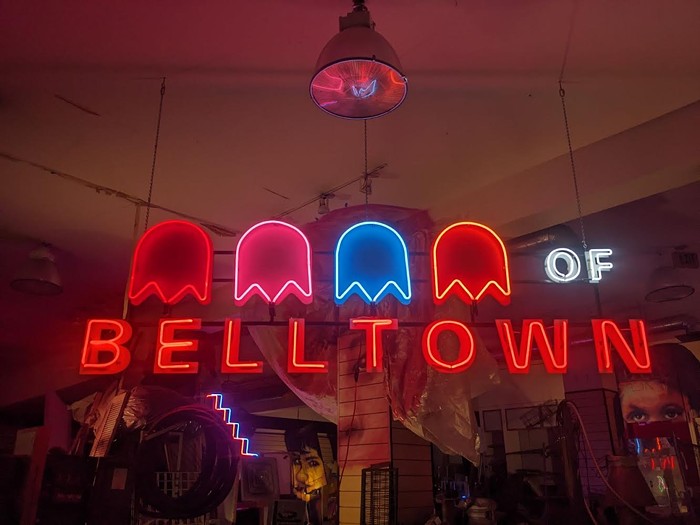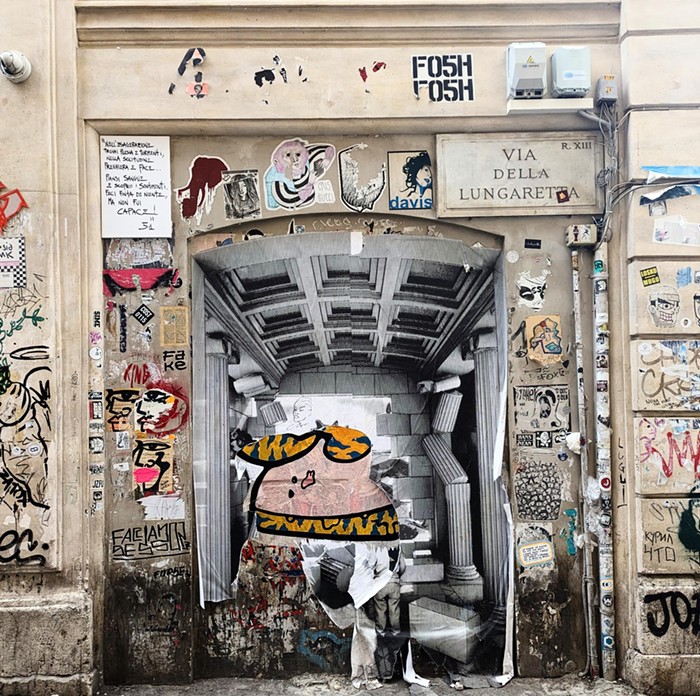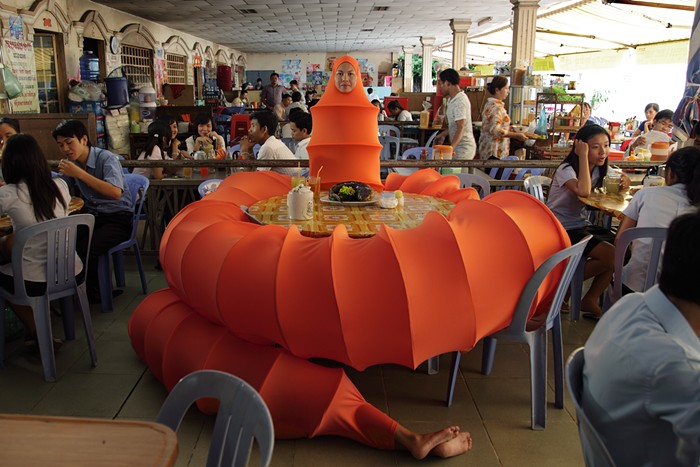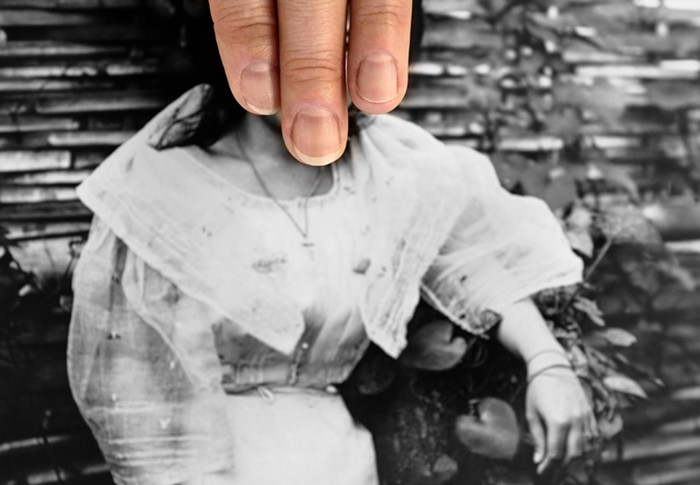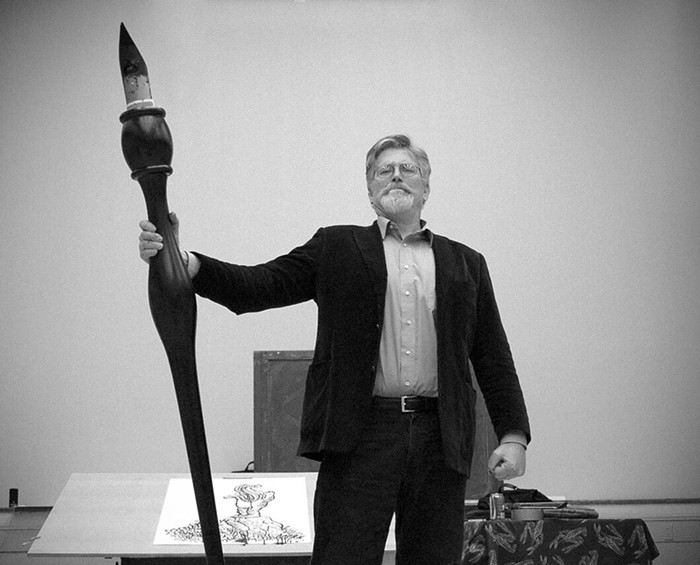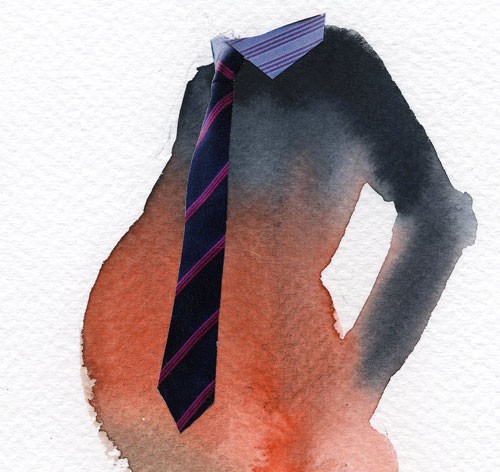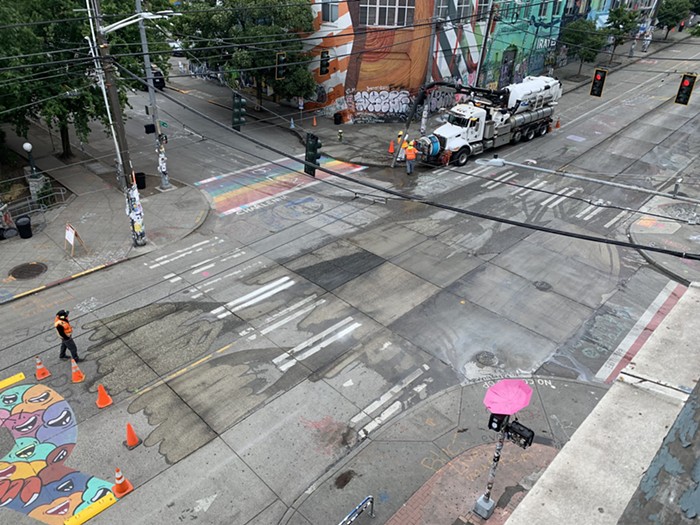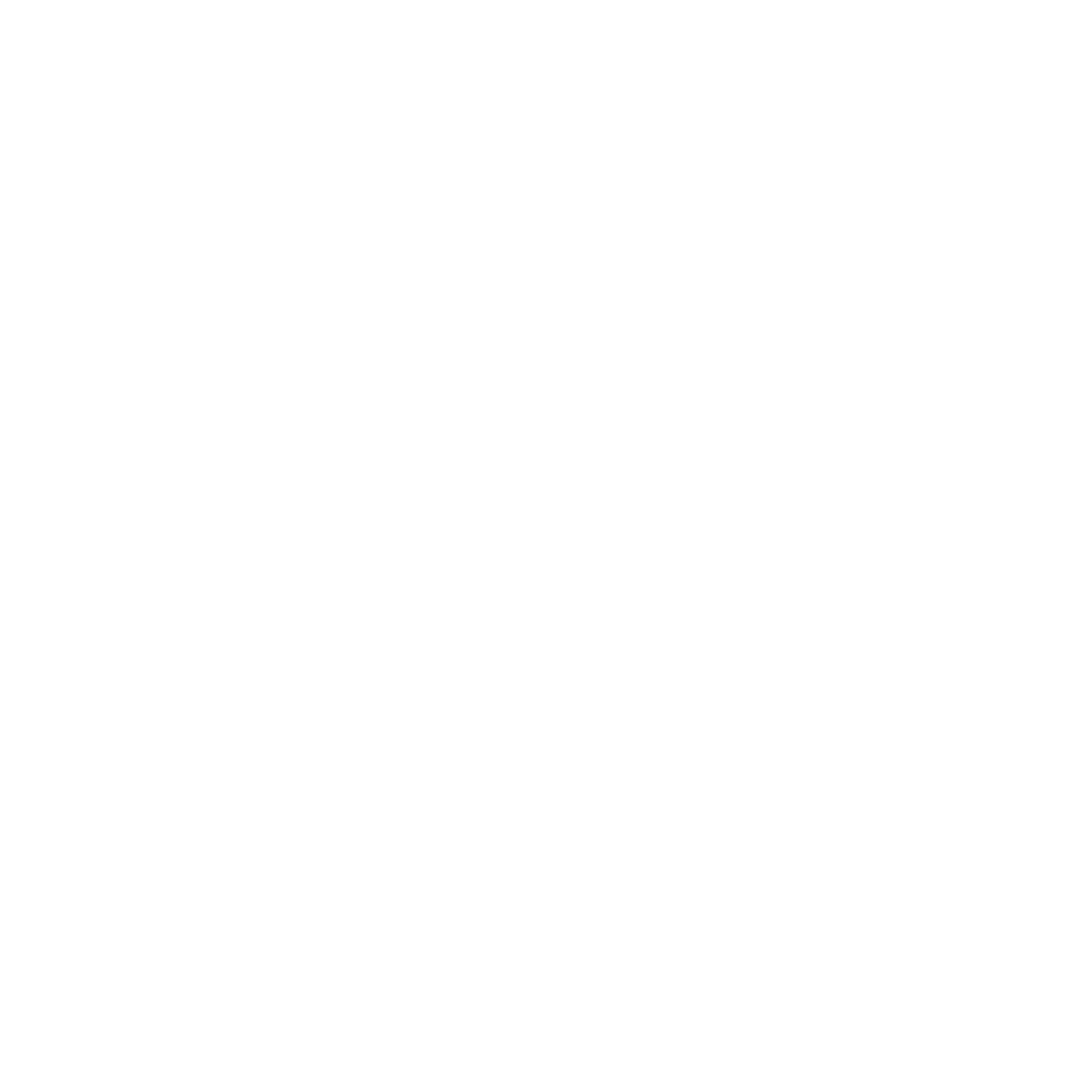In the beginning, you were not invited anyway. It hardly mattered that the front doors to museums were barely findable holes cowering behind columns or ornate slabs so heavy they resisted their own function. Early art museums were fortresses for the rich and fancy, open only on days when working stiffs worked, and their dark front doors mouthed the power play. The entrance to the Metropolitan Museum of Art in New York stands on an imposing pedestal of a staircase, aloft from the street. A 500-foot facade of cut granite dresses down the visitor to the Museum of Fine Arts, Boston.
But a century later, you are so invited. Today's museums struggle to articulate two basic, contradictory messages, both necessary to their survival: Come in and make yourself at home! and This place is exceptional! It's hard out here for a front door. Lot of pressure. Every one is a contested threshold. Grandiosity is out of style, but too much humility rings false, given that the deferential treatment of the objects inside is by and large the same as it ever was. Museums are, for conservation reasons, some of the most controlled environments in the world. (Technology and tighter regulations have evolved, but the general attitude of conservation has been constant.)
In his first museum commission, Ghanaian-British architect David Adjaye proposed a solution at MCA Denver: no front door. "One enters via a ramp that rises from the sidewalk," critic Leanne Haase Goebel wrote on the occasion of the opening in 2007. "A corridor narrows, funneling visitors from the outside to the inside, where one gradually leaves the city behind to enter another space—a space that is all about art and not about architecture. There is no door. On a warm day, the building will be open, but during my visit on a cold, snowy night, a sliding black panel opened automatically for our entrance. Welcome to the magical world of contemporary art." And if the front door is the mouth of the museum, welcome, also, to the magical world of hearing buildings speak. From the website: "As a Museum Without a Front Door, MCA Denver's signature entrance signals democratic accessibility for all." A non-door manages to distance itself both from crusty old majesty and postmodern pomp (I. M. Pei's glass pyramid front door at the Louvre).
In the era of "iconic" architecture—starting with Frank Lloyd Wright's 1945 design for the Guggenheim in New York right up through Frank Gehry's Experience Music Project in Seattle—the buildings were conceived as such whole sculptures that details like entrances became less important. In some cases, this led to the hilarious problem that while everybody marveled at the sculpture, nobody knew how the hell to get inside it. This happened at EMP, which had to move its front door from where it was hiding on the side of the building to the thoroughfare of Fifth Avenue.
Something similar happened to Tacoma Art Museum, and it's getting a more elaborate, $3 million fix.
TAM, which was designed by Antoine Predock and opened in 2003, is not an icon, but it is a stubborn building. Intended as an homage to Mount Rainier, it faces the mountain and away from the city. It is clad in a silvery stainless steel skin, and on gray days dissolves into the sky. People actually cannot find it. On the inside, it is warm and spacious, poetic and narrative—frankly, dreamy. There is no better museum interior in the Northwest. You'd never know it from the aloof exterior. (In this way, TAM and the Museum of Glass are architectural inverses of each other: One works on the outside, the other on the inside.)
It is to its credit that TAM is not a tourist landmark. That you have to get to know it. That being inside it feels like being in on a secret. But there's no denying that TAM's front door is an abject failure. Nobody even uses it. Predock thought more people would approach by foot, but 95 percent come by car, park underneath the museum in the lot, and come up an uneventful side elevator or stairs. Meanwhile, for the few who do walk in the front door, the entrance "plaza" leading in is a non-place, just the aftermath of aborted plans. Predock had originally wanted a grated walkway up to the door, with the steep natural grade of the hill falling away underfoot (you'd rise into midair as you made your way into the museum; it seemed great) and a giant twisting "sail" of white fabric providing shelter on the walk in (and bringing to mind Christo's deadly umbrellas; it seemed unwise). Both were nixed by trustees and the museum's director.
Six years after the building's opening, TAM knows it needs a front door. Seattle architects Olson Sundberg Kundig Allen have been tapped for the job.
There's a direct link between OSKA and the greatest front doors in Seattle. The greatest front doors in Seattle are at the art deco/moderne–style Seattle Asian Art Museum, which was designed by Carl Gould in the early 1930s. Laced with intricate aluminum window patterns, they sparkle and glow. Pushing them, they feel soft and heavy, like solid gold. But they aren't enormous or dark, and they aren't otherworldly—they're hedonistic. Yes, this is a special place; one that's human, not divine. You want to be here, sailor to siren. Those are some powerful doors.
When OSKA remodeled the Frye Art Museum in 1997, the single most expensive element was the front doors. They're two pairs of bronze double doors (especially designed by Rick Sundberg) that pay respect to Gould's majestic geometric lines. They are heavy and resistant—they make you aware that you're crossing a threshold—but they also yield to you: The bronze is deliberately unpolished on the handles in order to show the patina of hands over time. (The architects once had to ask a well-intentioned polisher to please cease and desist.)
The Frye doors are not visible from the street, though; they're enclosed, like sculptures of their own, in a tinted glass foyer (vitrine). They are merely the terminus of a promenade including ramp, reflecting pool, and foyer that's intended to do something like what Adjaye did at MCA Denver: issue an invitation without being pompous in one extreme or insipid in the other. If one part is imperfect (the pool area has always felt deadly cold to me), another will serve (those doors!). (There is also a complicated five-part light-dimming scheme as you walk in so your retinas don't feel the pain of the change from outside to inside, and it quite works.)
OSKA designer Alan Maskin meets me at the Frye recently as the winter sun is setting on it, bearing a pile of photocopies of the way the Frye entrance has looked over time (Paul Thiry's original 1952 entrance was part suburban-domestic and part minimalist-modernist; by 1979, the door was a recessed black hole). "This museum has had three different approaches to an entry," Maskin says. "And there will be more, because this is a museum typology that adapts. It's almost always the entry that gets redesigned." The current entry, for instance, is overly serious for what's been going on inside the last few experimental years.
On the subject of TAM, Maskin is mum. (TAM decreed secrecy during the design process and is not releasing the competition drawings.) All he will say is "I am interested in museum front doors that are of their time."
We are in a time when museums don't know quite how to introduce themselves, when ingenuity is required to break through self-consciousness. When Gwathmey Siegel & Associates expanded the Henry Art Gallery the same year OSKA remade the Frye 12 years ago, the firm left Gould's original collegiate-Gothic front door hanging—quite literally in the air, on the side of the building—and created another (barely findable) entrance. Cleverly, the museum turned its former entrance into an exit that leads to a short footbridge to James Turrell's celestial observatory, directing a route through the past and into nirvana. These aren't easy jobs. A TAM design will be released this spring. ![]()

