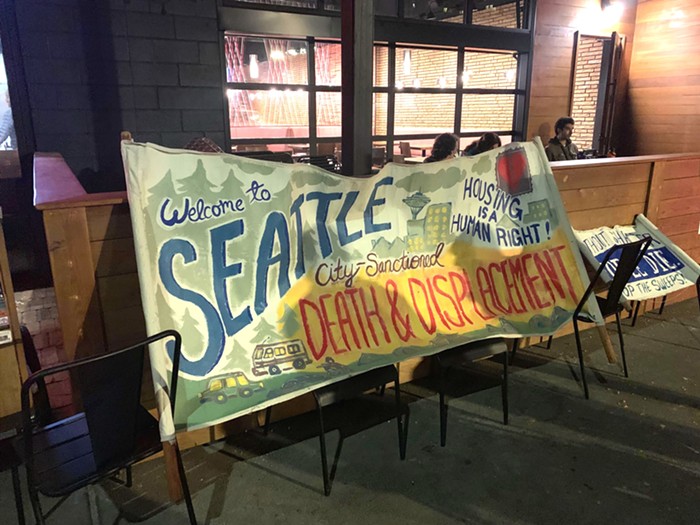Look at these magnificent drawings of the envisioned Eight One Five Pine building downtown, across the street from the Paramount Theatre. Here is the top:

And here is the rest:

Designed by Bumgardner, 815 Pine would stand 40 stories tall and contain 330 apartments. The developer, Security Properties, first proposed the project in 2007. Any bets on which year the company will have the financing to actually build it?
Next is a plan for Othello North, one of two gigantic buildings flanking the Othello Street South light rail station; between them, they will shelter 350 households. It's designed by Ruffcorn Mott Hinthorne Stine for Othello Partners:

Density: Yes. Transit: Yes. My vote on this building: Meh. You can achieve this level of density without allowing a monolithic choad to swallow an entire block with (by limiting lot sizes and thereby promoting architectural diversity). Moreover, this building fails to take advantage of the transit-oriented, pedestrian-friendly location it capitalizes on. The retail is minimal (see the drawing below), and the 350 parking spaces, one space per unit, perpetuate car-oriented living right next to a transit station. (Update: I go into some of my thinking about this in comments.)

Lastly, the building at the site of the former Denny’s in Ballard by Rhapsody Partners. I’ve commented on it before. This is the next iteration of the design, which suggests that if Freiheit & Ho Architects applies every style of architecture to the design, everyone will find it attractive.

On the upside, the building has a glut of deep retail. However, I speculate it will be a while till anyone builds this. Existing Ballard apartments and condos are having a hard time getting tenants.












