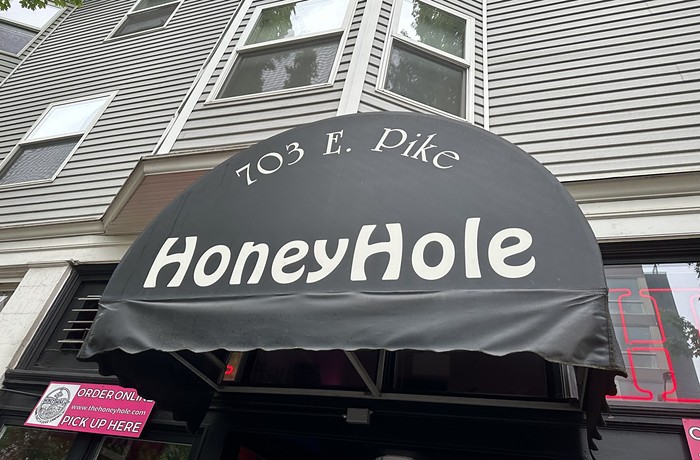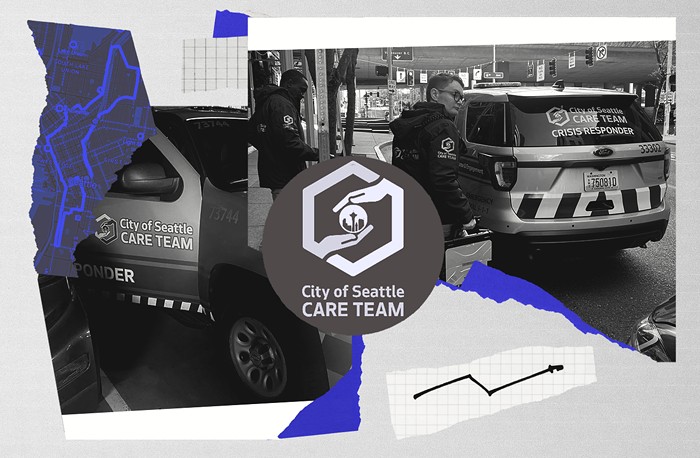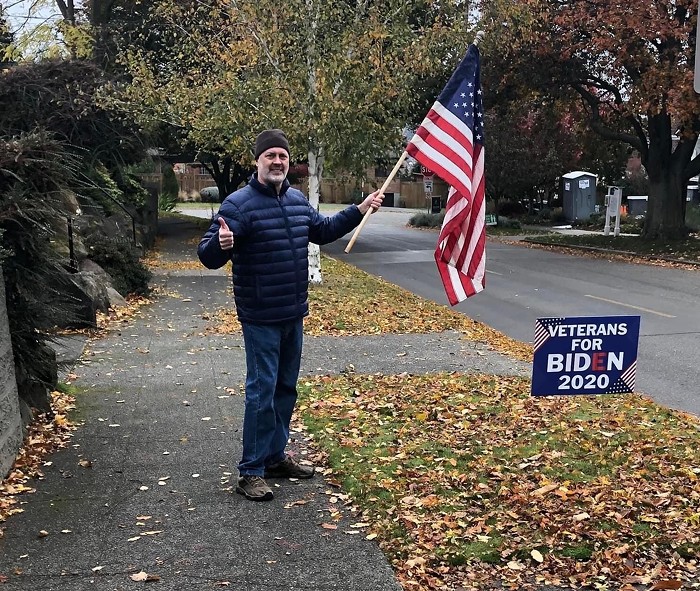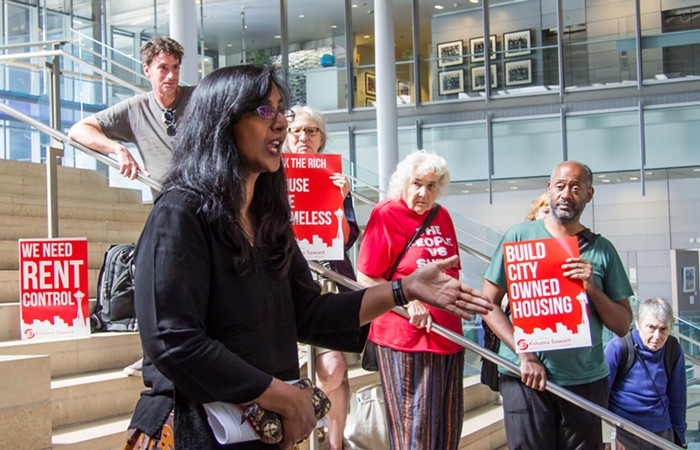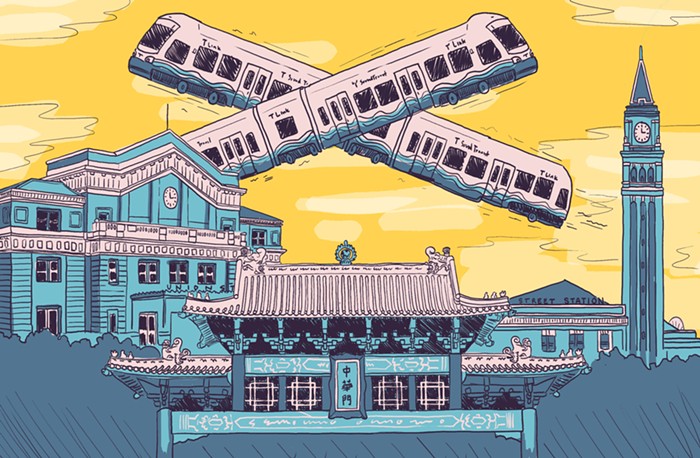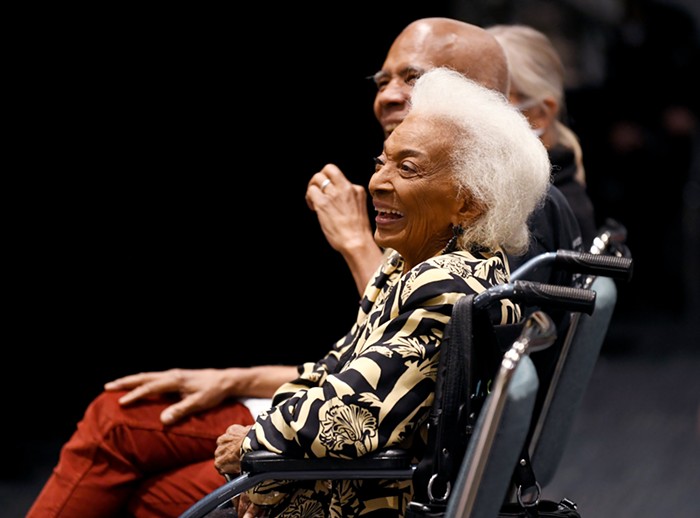This time two years ago, former city council member Peter Steinbrueck was pushing a zoning package designed to transform downtown Seattle. He envisioned remaking the urban core from a space dominated by office buildings into a bustling residential center. His plan seems to be working. Approximately 15,000 units are currently proposed to the city or under construction, thousands of which are in apartment and condo towers between Belltown and I-5. "I consider this to be the most important work in my 10 years on the council," he says.
But the zoning changes that allow developers to build taller buildings and denser neighborhoods are also resulting in designs that could inadvertently hinder the very urban vitality Steinbrueck, now teaching sustainable architecture at the University of Washington, sought to foster.
Since the Westin Hotel built a second cylindrical tower in 1982, downtown Seattle has had only one set of matching buildings. But after the new regulations took effect in April 2006, developers have submitted proposals to build five more sets of residential twin towers. Four of the sets will be constructed on six-to-eight-story, block-long bases.
"A Popsicle stick on top of a podium is not good design to begin with," says Sharon E. Sutton, a professor of architecture at the University of Washington. Twin towers—although providing needed density—have the potential to become monotonous. But, more than aesthetic, the towers' close proximity to one another and their block-long bases may darken the streets and discourage sidewalk activity. "You can have tall building," says Sutton, "but you have to do it in a way that brings light and air into the city."
"I fought tooth and nail with the development community to put more light and air between the towers, to preserve views," says Steinbrueck. "But I didn't always get the votes from the council."
The recent zoning changes seem to be driving the new designs. The new codes allow taller buildings than previously permitted, but they also limit the floor area in high-rises from between 10,000 to 16,500 square feet.
Heron-Pagoda developer Steven Gestetner sums up the problem: "If you're going to have a lobby, it will eat up the entire ground level," he says. "You end up having to purchase additional property to build a lobby... and when you're done, you have room for two towers."
The financiers of such projects reckon that if they buy a marginal amount more land than is needed for the lower level of one building, they can nearly double the number of sellable square feet by building another. A direct relationship exists between the block-long base and the twin-tower design: If developers want a second tower, they are compelled to use a block-long footprint to house the required retail, mechanical needs, and lobby for the buildings. In addition, developers can use essentially duplicate designs for each building, thereby saving expenses paying for architects.
The tallest pair of proposed buildings, the Heron-Pagoda Towers, coincidentally, is directly across Fifth Avenue from the Westin. Down the monorail line on Fifth Avenue, another set, called the Insignia Towers, is expected to break ground in spring. "They are going to be a relative mirror image of one another," says Mark Oord of Vancouver, BC–based Embassy Development. Within a mile are three more sets ranging from 24 to 40 stories, including pairs on the corners of Second Avenue and Virginia Street, Sixth Avenue and Lenora Street, and Denny Way and Stewart Street.
Seattle already has a taste of this design. Seattle Heights Condominiums—2600 Second Avenue—stands 25 stories, including a six-story podium that rises straight from the sidewalk, with retail at street level. The mass consumes the length of the block, from Vine Street to Cedar Street, and a half block back to an alley. Save for a second tower, it fits the block-long base design. Retail and commercial businesses at Seattle Heights were closed or empty when I visited in the middle of a sunny Saturday afternoon. I waited on the street for a pedestrian to walk by for five minutes. But nobody walked by. One of the spaces, currently the Tandoori Hut, within the last eight years has contained five restaurants, each one going out of business.
"It's too far to walk without a psychological break," Sutton says of the problem with block-long developments.
Council Member Sally Clark, as the current chair of the urban development committee, has inherited the task of evaluating the code's implementation. "If we built into code [incentive for developers] to buy extra space to build twins and make that the new de facto design," she says, "then we've lost one of our values—diversity of building style."
"The street level is most important," says Clark, who plans to examine the zoning's impact this year. "The question to ask the Department of Planning and Development is, 'Are we seeing, as a result of the zoning, any inadvertent outcomes?'" ![]()
