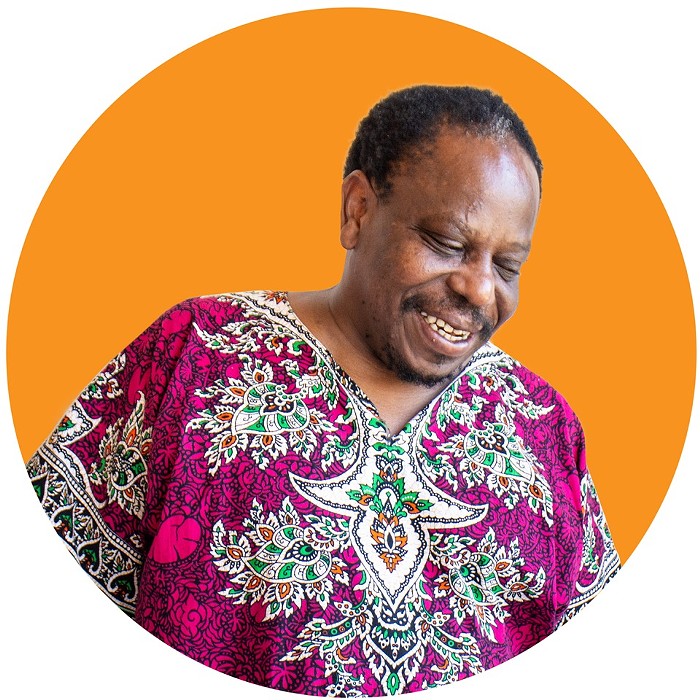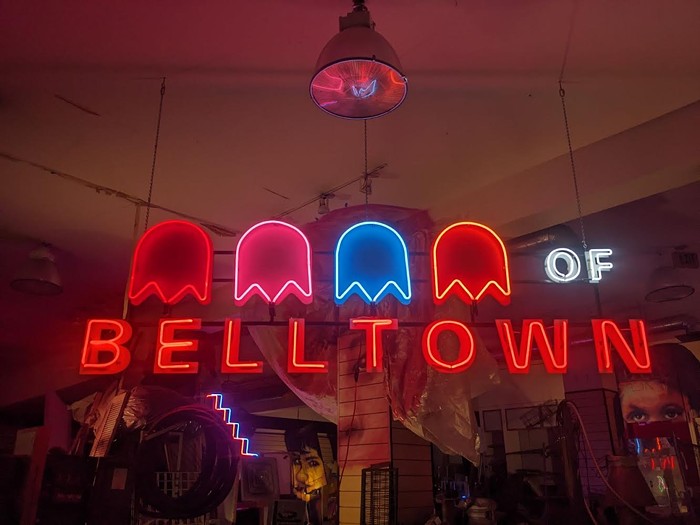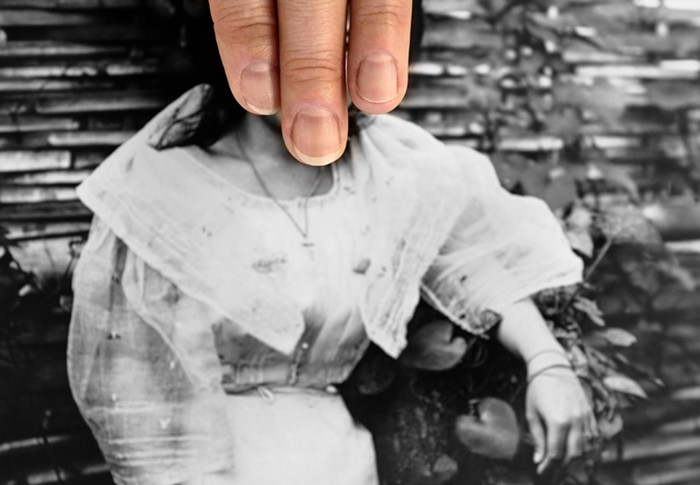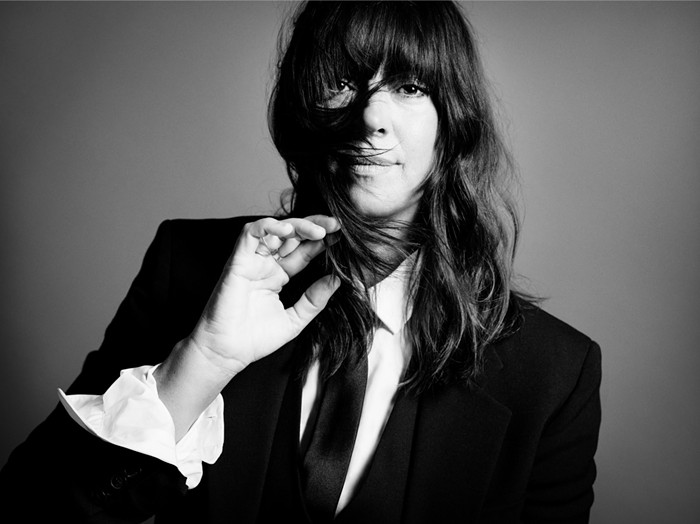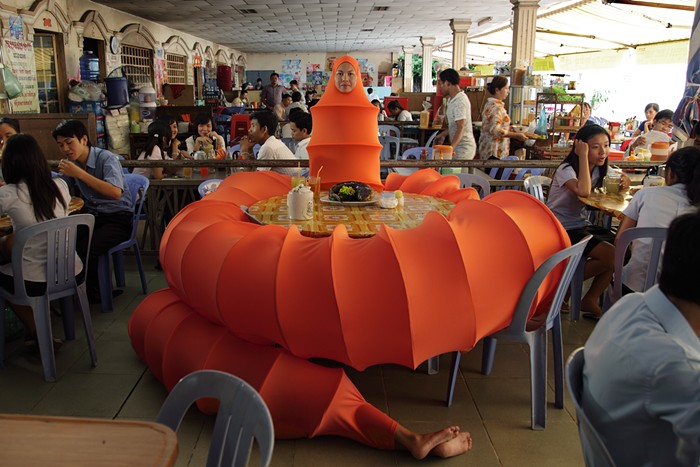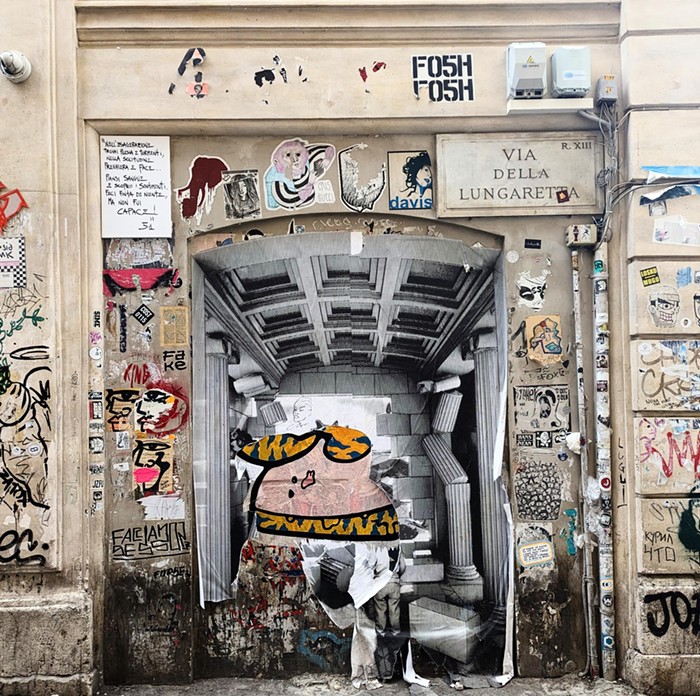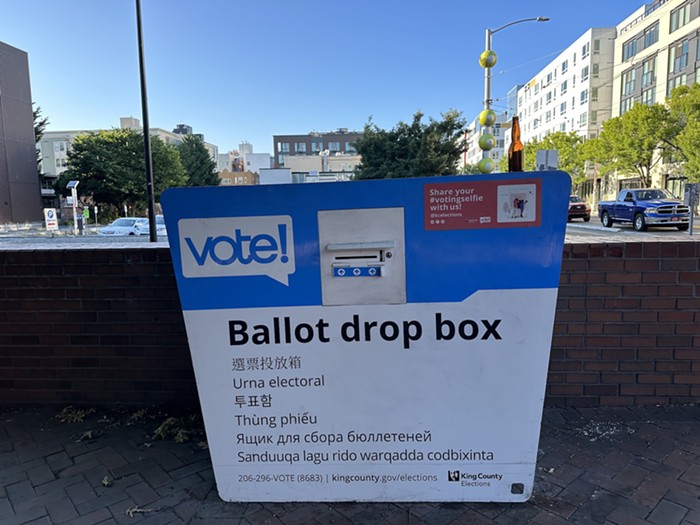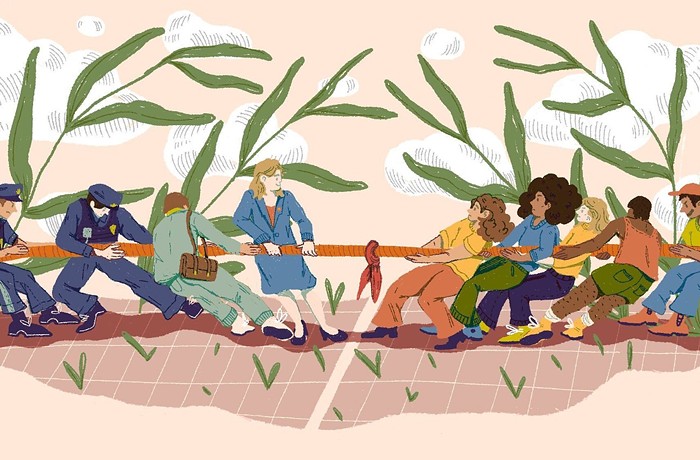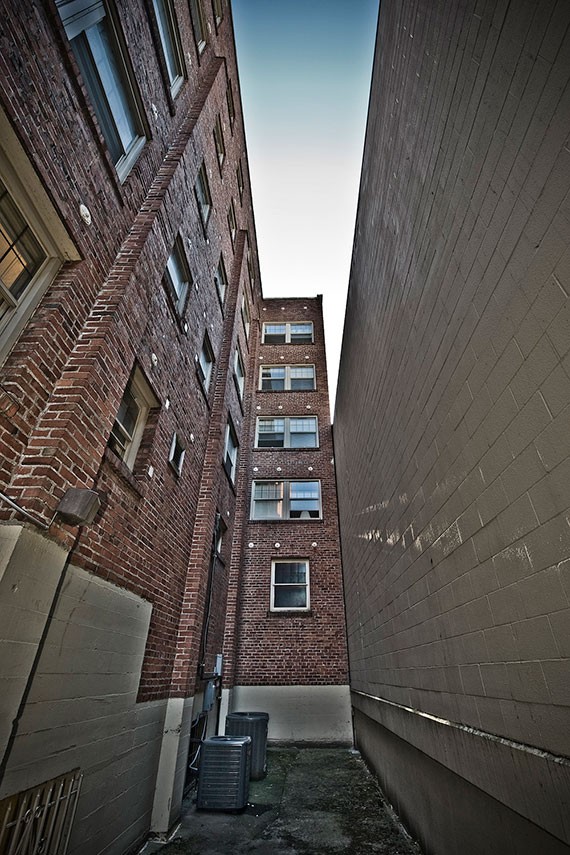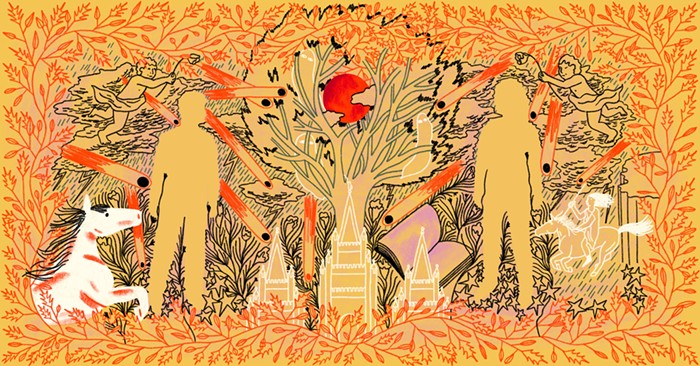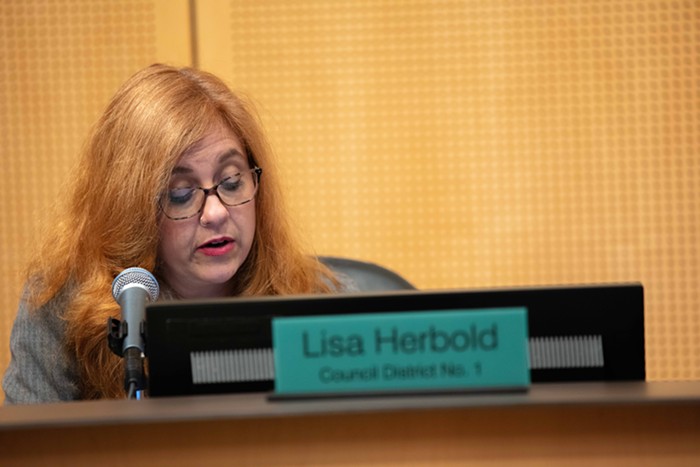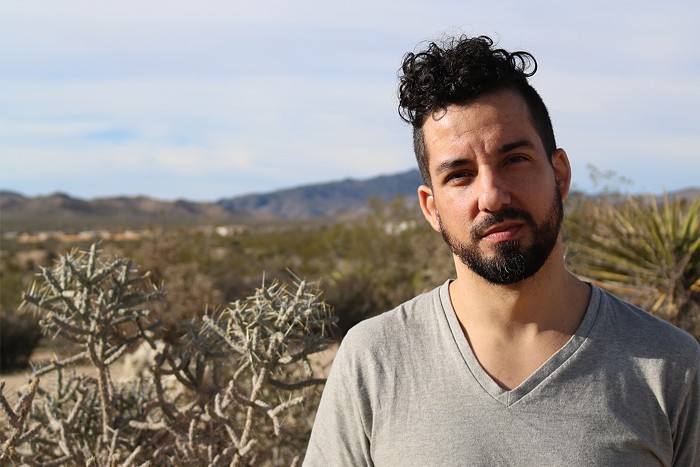It was not easy finding this house. It's in the middle of so many things. Here, farm animals are bred, malls are built, and new ranch-style homes are surrounded by old trees. A grid does exist, but not all of it has made the transition from plan to reality. Some streets start and end wildly with birds and bushes. Whole sections of 94th Avenue East, for example, are still in a state of nature. Yet other areas are as concrete as any place you will find at the center of Tacoma or Seattle. This is the in-between city or, to use the words of Thomas Sieverts, as translated from the German by Diana George in a new book edited by Matthew Stadler, this is "where we live now." Meaning, a landscape "that is neither city nor country but has the characteristics of both."
Here in the middle of everything, it is most fitting to find at the end of a paved stretch of 94th Avenue East a house that's made to look like Mount Rainier. When I finally spotted the house on a cloudy Saturday afternoon, it was like seeing something magical take shape in a forest. It's not out of place—in fact it's about this place, Puyallup—but it certainly stands out. Designed by its occupant, Ko Sugeng Wibowo, an Indonesian- born, Tacoma-based architect (he works for McGranahan Architects), the three-story house dominates its one-acre lot. So huge, so silver, and so similar in profile to Rainier, what it captures is not so much the real volcano but the idea of it. If Plato's forms were to exist, this would be the form from which the popular volcano got its shape rather than the other way around.
The mountain house is framed in wood with corrugated metal siding. Inside, what catches the eye immediately is a staircase that's painted almost the same red we find in that strange (might I say difficult) section of Koolhaas's Central Library. But whereas the one in the library lands us inside of a menstrual cycle, this red set of stairs lands us inside the volcano's core. The floors are covered by a thin layer of concrete. The first two levels have a system of tracked curtains that wrap around the stairs. There is little clutter in the house, lots of space, and the rooms are lit by thin and recessed fluorescent strip lights that are cheap and practical. The windows are in various sizes and appear in seemingly random locations—they represent the black crevices of the mountain. The top floor is a room of ice. It's white and has windows that cannot see the very thing that the house represents: Rainier. Indeed, none of the windows in the mountain house holds a view of the tree-obscured mountain, which is only 50 miles away.
The genius of the mountain house is that at no point does Wibowo's design abandon modernist principles. Though it represents nature, the thinking that went into it is unexpectedly rational. The shape of the craggy cap, for example, looks crude but is in fact composed of identical parts. The wildness is an illusion. Also, the home's complexity as a whole is an illusion. Wibowo worked with a limited budget and intentionally enlisted standard, not specialized, carpenters who worked with simple instructions; he prided himself on the modesty of the process and the materials. So, here we have the point at which modernist ideals meet basic labor, geology meets design, and the urban meets the country. What a wonderful place to be. The middle of things.
Let's leave Puyallup and, as if on a witch's broomstick, fly to a neighborhood at the center of the sprawling metropolis, the Central District, and land on the top of a new three-story live/work loft project on 23rd Avenue. Designed by one of the founders of Pb Elemental, Chris Pardo, this development, which has a wonderful view of downtown, applies the modernist program to its native situation, the urban situation. The three units (one in the front, two in the rear) make the most of a small lot that's between a convenience store and HUD housing, and are united in their urbane boxiness. Each unit has an interior that smoothly alternates between light and heavy materials. And from the outside, cedar panels soften the tops and concrete grounds the base.
All very well and good. On the south wall, however, we find a curious arrangement. Beneath a large bright orange (they call it Pb Orange) surface is a mural by local graffiti artist John Osgood. The reason it is there is because a clear concrete surface at ground level presented an impossible temptation for the area's many graffiti heads. To dissolve this temptation, Pb Elemental hired Osgood to cover the wall with his own graffiti. In short, the graffiti is not real but a response to the urban environment. In fact, next to the driveway that leads to the units in the back you'll find real graffiti. Not surprisingly, the real graffiti is not as good as the fake.
The mountain house has its opposite in Pb's wall of graffiti. One is adapting to the natural, the other to the urban. But they bring to mind another wall shown to me many years ago by the architect Jerry Garcia. This wall was near the intersection of Rainier Avenue South and Jackson Street and next to the ugly Rainier Center. It was thickly covered with leafy vines. The wall was totally green. And on the day it was shown to me, some graffiti was on the vines—graffiti on a green wall, street art on nature. This is the point where the mountain house and the development on 23rd Avenue meet in my mind. ![]()
